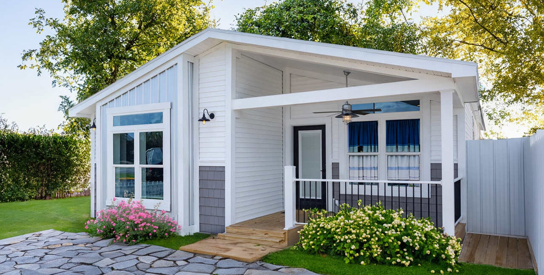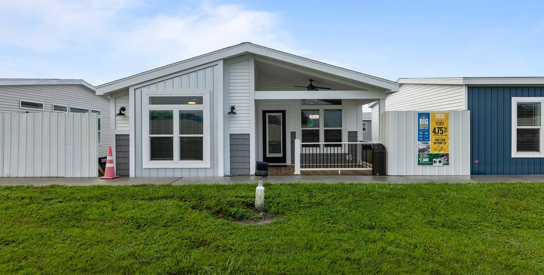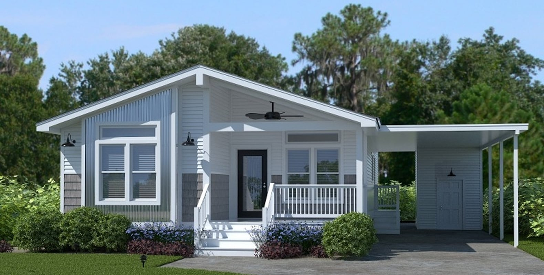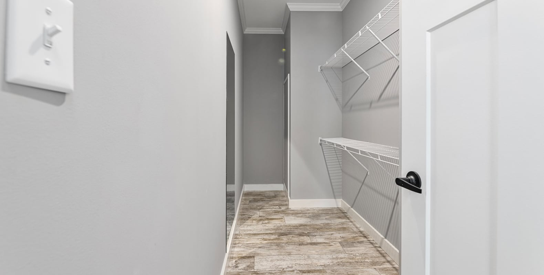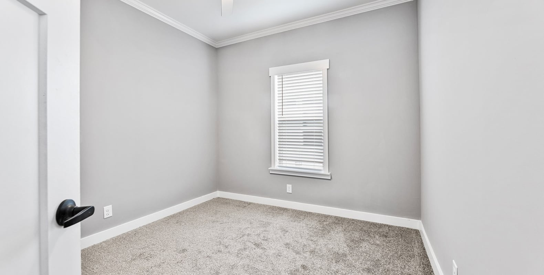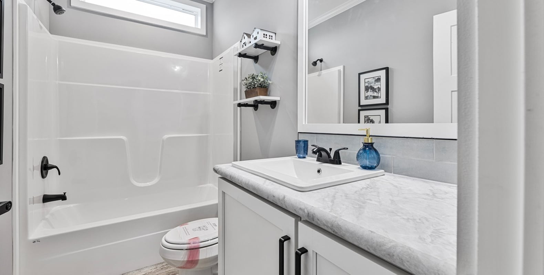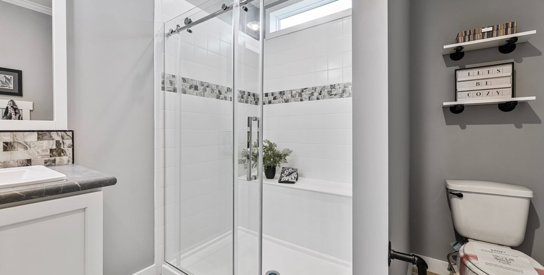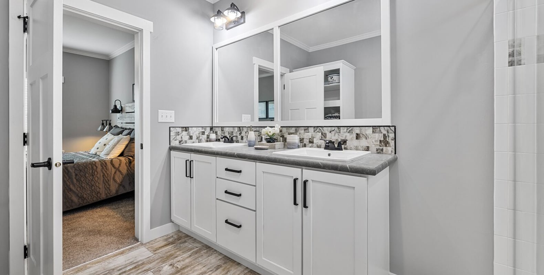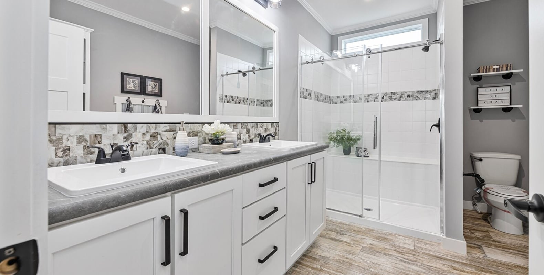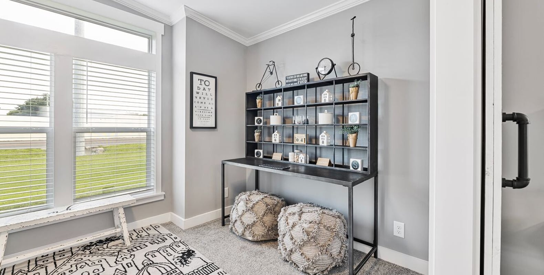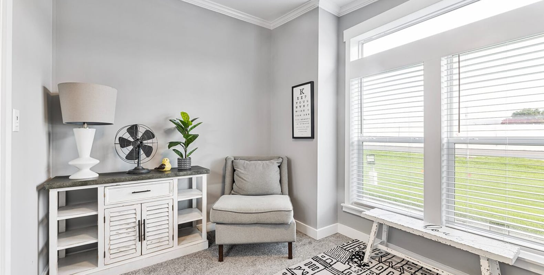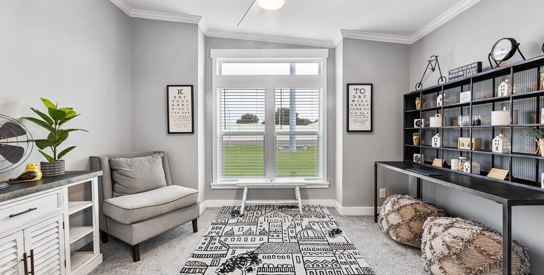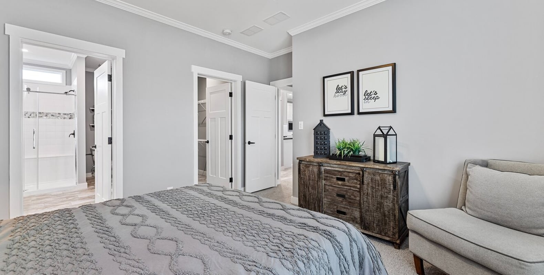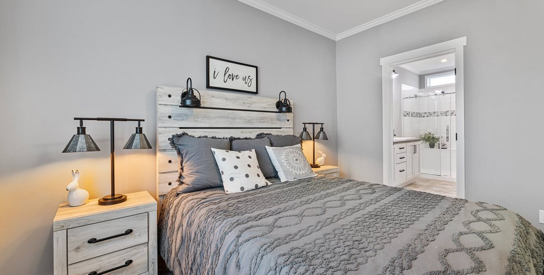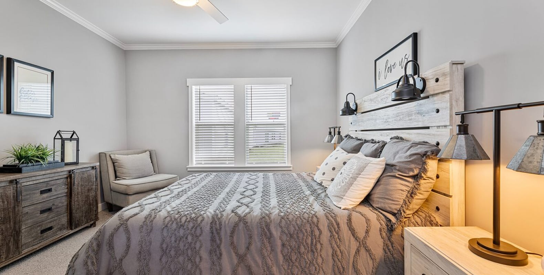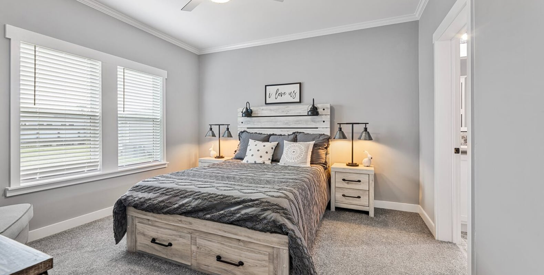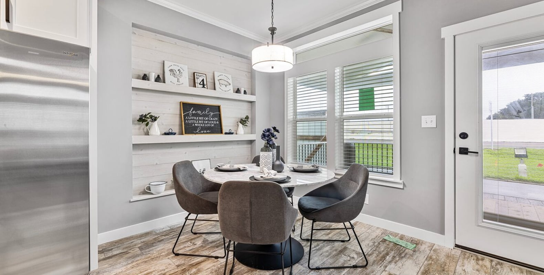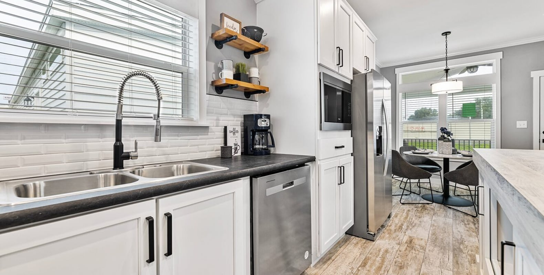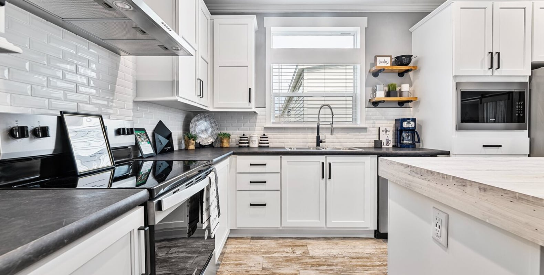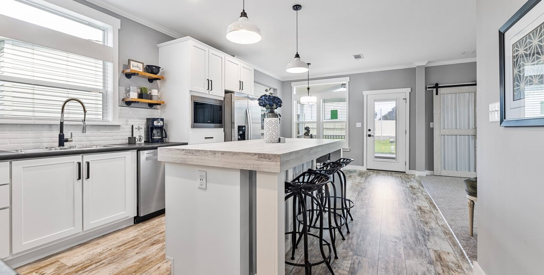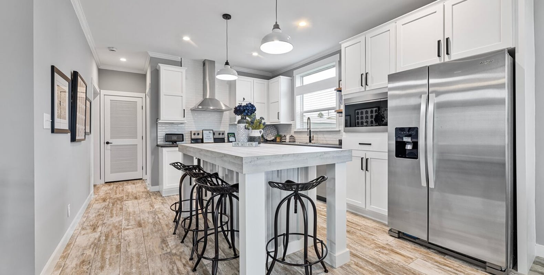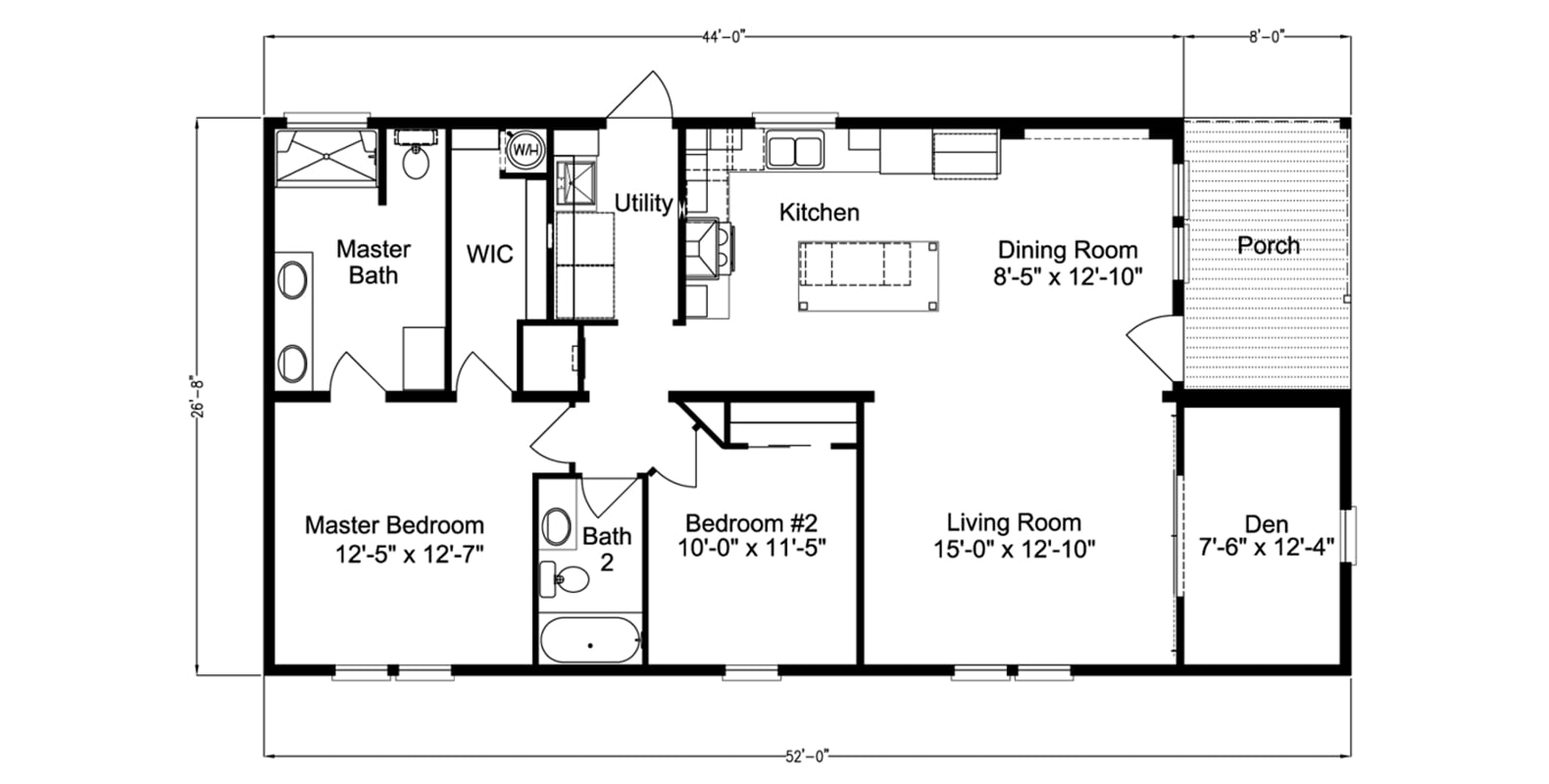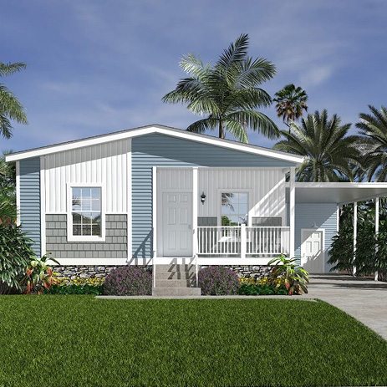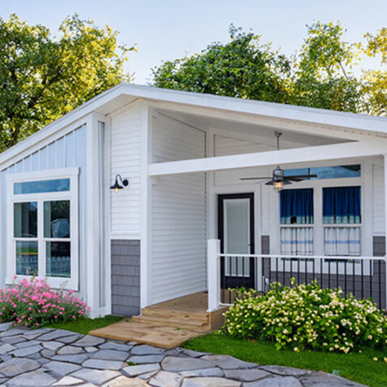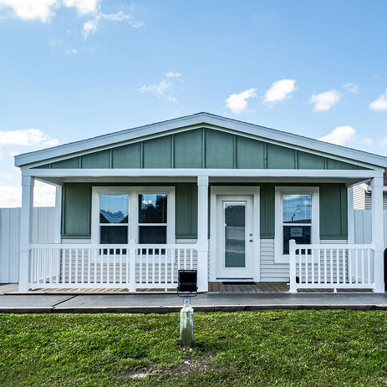Cottage Farmhouse
2b | 2ba | 1394 sqft
available now!
Cavco - Plant City 28522J
About This Home
The Cottage Farmhouse is a charming 34-foot manufactured home that embodies the popular farmhouse aesthetic with modern functionality. This 2-bedroom, 2-bathroom model features 1,387 square feet of thoughtfully designed living space that combines rustic elements with contemporary comfort. With its appealing farmhouse style that blends natural materials, functional design, and neutral colors, this Palm Harbor home creates the perfect backdrop for comfortable living. The home showcases quality craftsmanship throughout, making it an ideal choice for those seeking a manufactured housing solution with character and warmth that feels both practical and sophisticated.
Exterior
- Wind Zone II Construction
- 6” Centerline Walls with CFC Centerline Seal
- 2" x 8" Floor Joists 24” on Center
- 2" x 6" Exterior Walls 24” Center
- 3/4" Tongue & Groove OSB Floors - Nailed
- Thermo Ply Structural Sheathing Wrap
- Ring Shank Nailed Roof Decking
- 25-Yr. Algae Resistant Shingles–Nailed
- Weatherwatch Waterproof Leak Barrier at Eaves & Valleys
- Cobra Ridge Venting System
- Nominal 8’ Flat Ceiling Throughout
- R-30 Roof; R-11 Wall; R-11 Floor Insulation
- Sealed Air Distribution System & Return Air
- Mighty Man Door & Window Construction
- Vinyl Lap Siding – Double 4 Profile - Nailed
- Cementious Fascia
- Vinyl Window Trim – Street Side Only
- Low E, Insulated Glass Vinyl Windows
- 36” Fiberglas Inswing Front Door w/Lever Handle & Deadbolt Lock*
- Atrium Inswing Rear Door w/ Lever Handle & Deadbolt
- Keyed Alike Locks (except Sliding Doors)
- Pex Water Lines System
- Shut Off Valves Sinks & Toilets
Kitchen
- Stainless Steel Whirlpool Electric Range
- Stainless Whirlpool 18CF Refrigerator w/Icemaker
- 8” Stainless Steel Sink w/ Gooseneck Faucet
- Matching Laminate C-Tops & Edge/Crescent Edge on Bars*
- Ceramic Tile Backsplash – 6” to 8”
- (1) Bank of Drawers
- Cabinets w/ Doors over Range & Refrigerator
- Designer Island w/ Framed Island/Bar Wall*
- 4” Block Edging on Island Countertops*
Cabinet System
- Full Overlay DuraBuilt Wood Painted Shaker Cabinet Doors w/ Round
- Lever Hardware
- Hidden Cabinet Door Hinges
- 3/4” Cabinet Stiles & Finished Bottoms
- 3/4” Fully Adjustable Shelf in Overhead
- 2” Crown Molding on OH Cabinets
- 36” High Base Cabinets in All Baths
- Cabinet Interiors to Match Cabinets – except Drawers
Interior
- Residential DuraCoat Ceiling
- Seamless Drywall Throughout
- Premium Interior Flat Latex Paint
- Decorator Board Close-up
- Live Wire Carpet & Rebond Pad – Ship Loose
- Deluxe Cove & Deluxe Baseboard – Living Areas
- Painted Waterfall Door & Window Trim
- Cased Window Surround
- Three-Panel Interior Doors w/ Round Knobs
- Three-Panel Bi-Pass Closet Doors
- Ventilated Closet Shelving
- Baseboard Door Stops
- Mini-Blinds throughout Most Models
Electric & Utility Room
- 200 Amp Service
- Nailed On Electric Boxes where applicable
- USB Port Charging Station - Kitchen
- 4” LED Can Lights* – per plan
- First Level Pendant Lights over Bar/Island*
- Washer Dryer Hookups with Shelf
- Exterior Receptacle By Back Door
- 30 Gal Water Heater with Pan
- Whole House Water Shut-off Valve – Model Specific
- LED Lights in Utility Room, Pantries, & Walk-In Closets
- In-Ceiling Return Air Ducts – where applicable
Baths
- Ceramic Tile Backsplash – 6” to 8”
- Single Lever Faucets & Rectangular China Sinks
- Clear Glass Shower Door - Master Bath*
- Framed Mirror – Master Bath
- Fiberglass Tub/Shower & Showers – w/ Single Lever Anti-Scald
- aucetBank of Drawers – Master Bath*
- Elongated Toilets
Service & Protection Plan
- 5 Year Coverage Plan
- On-Site Home Completion & Customer Care Inspection
Community Benefits
Living at Silver Bay offers more than just a home—it’s a lifestyle enriched with amenities:
Clubhouse & Social Events
Swimming Pool
Pet Walking Areas
Outdoor Spaces

Pickleball
Self Mini Storage for Residents
Covered RV Storage
Privacy Border Fencing
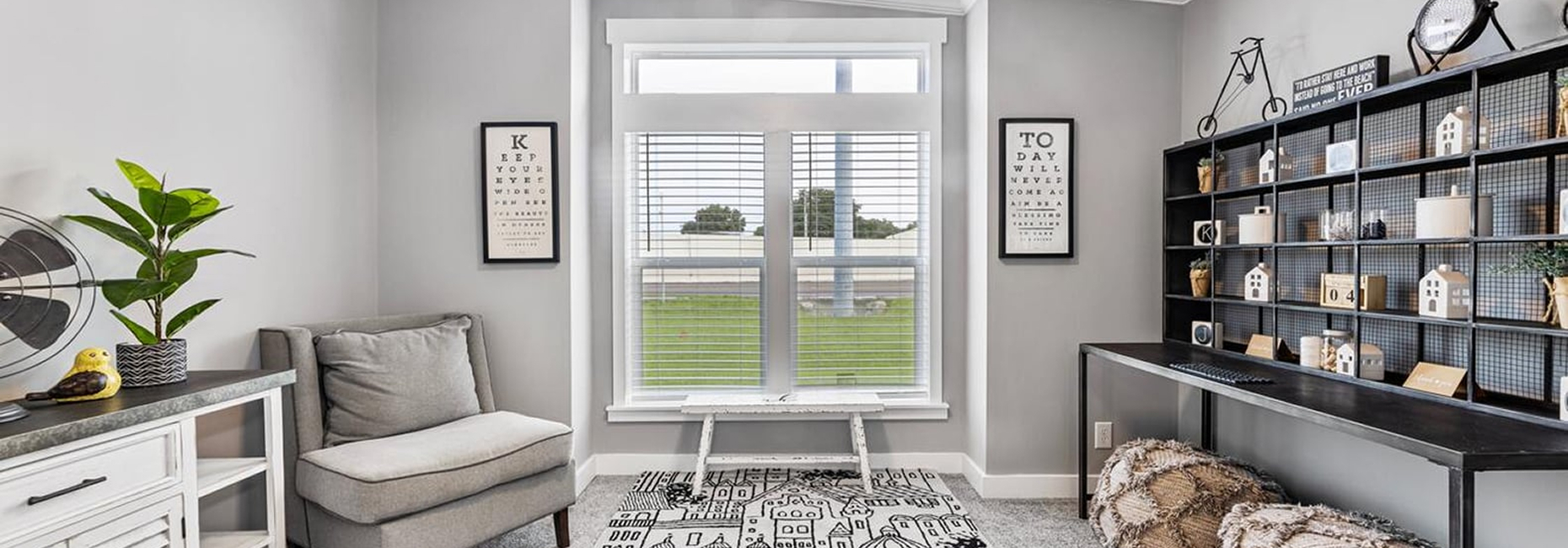
Interested in Learning More or Scheduling a Tour?
Please fill out the form below:
"*" indicates required fields
Other Available Homes You Might Like...
Looking for something else? Check out our other available homes:

